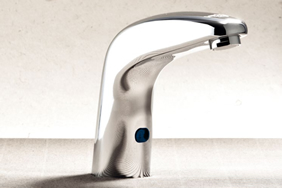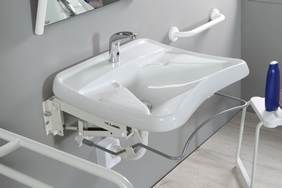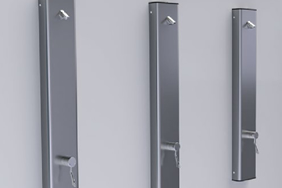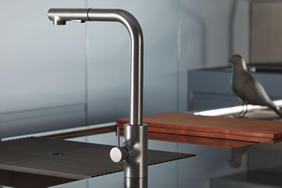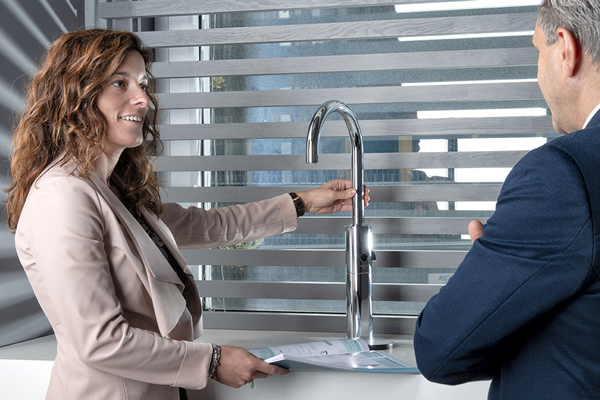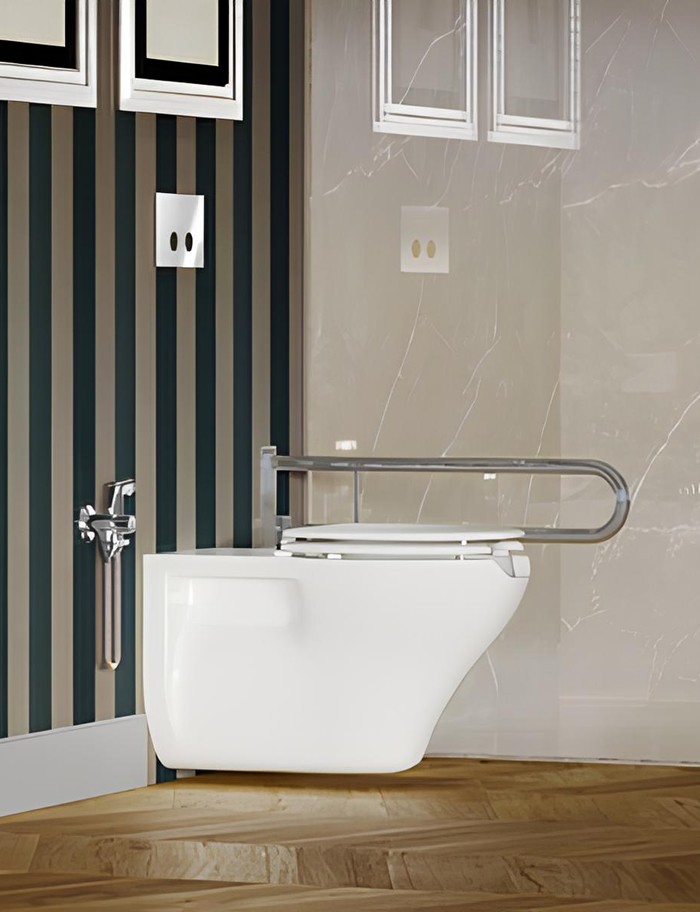
The bathroom is a space that needs some adaptations to make life easier and more comfortable for both the elderly and people with reduced mobility. Accessing the washbasin, getting up and sitting on the toilet or getting in and out of a shower are actions that may seem simple, but unfortunately this is not the case for people with disabilities who need special sanitary fittings and aids to use the bathroom with ease and safety. Having mobility aids and sanitary fixtures specifically for the elderly and people with reduced mobility makes the daily routine easier and allows them to be independent in complete safety.

How to design an accessible bathroom
The first thing to consider when designing a bathroom for elderly people or people with reduced mobility is accessibility. It is essential to have a space free of obstructions (carpets, various objects,...) and free of architectural barriers. A bathroom for the disabled in a residential home or public place must, therefore, guarantee sufficient room for manoeuvre and movement for the needs of all users. In a toilet for the disabled, the manoeuvring of a wheelchair necessary for the use of the toilet by disabled persons must be guaranteed by appropriate spatial arrangements. In particular, the following must be guaranteed
- the space necessary for the wheelchair to approach the toilet and, where present, the bidet, shower, bathtub, washbasin and washing machine from the side;
- the space required for the frontal approach of the wheelchair to the washbasin, which must be of the shelf type;
- the provision of appropriate handrails and an emergency bell placed near the toilet and bathtub.
What are the minimum dimensions for a bathroom for the disabled?
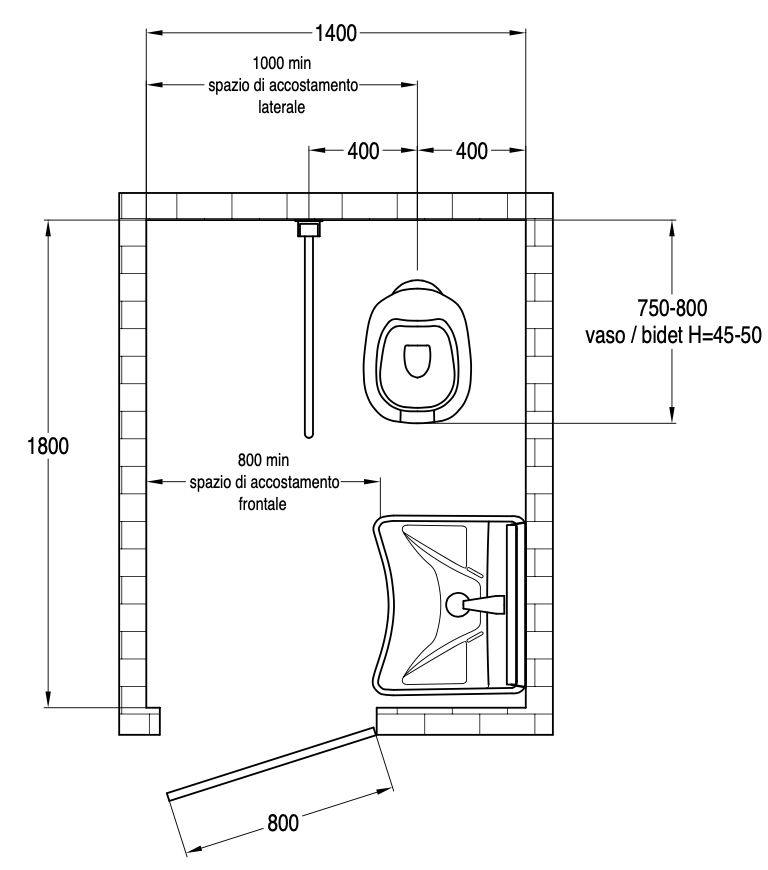
In order to guarantee the manoeuvre and use of the sanitary fittings also to persons with impaired mobility, the side approach to the toilet bowl, bidet, bathtub, shower, and the front approach to the washbasin must be foreseen, in relation to the manoeuvring spaces. The dimensional prescriptions for the design and realisation of obligatory passages and manoeuvring spaces to guarantee access to the bathroom by disabled persons, in particular those in wheelchairs, are set out in Italy in DM 236/89 at points 4.1.6, 8.0.2. and 8.1.6, to which the subsequent Presidential Decree 503/96 also refers.
To this end, the following minimum dimensions must be respected:
- the space required for the approach and lateral transfer from the wheelchair to the toilet bowl and bidet, where provided, must be a minimum of 100 cm measured from the axis of the sanitary fixture;
- the space required for lateral approach of the wheelchair to the bathtub must be a minimum of 140 cm along the bathtub with a minimum depth of 80 cm;
- the space required for thefrontal approach of the wheelchair to the washbasin must be a minimum of 80 cm measured from the front edge of the washbasin.
Taller WCs and bidets
Toiletsand bid etsfor the disabled and elderly are taller than classic sanitary ware, to facilitate transfer from the wheelchair and to facilitate the movement of standing up and sitting down. In addition, WCs and bidets are preferably of the suspended type, and in particular the toilet bowl or bidet shaft must be placed at a minimum distance of 40 cm from the side wall, the front edge 75-80 cm from the rear wall, and the top 45-50 cm from the floor. If the axis of the toilet bowl or bidet is more than 40 cm from the wall, a grab bar or handrail must be provided at a distance of 40 cm from the axis of the sanitary fixture to allow for transfer. In order to reduce the size of the bathroom, the bidet can be replaced with a hydroscope or hygienic shower. In this case, it is ideal to install a front-opening toilet that facilitates the use of the hand shower.
Accessible washbasins
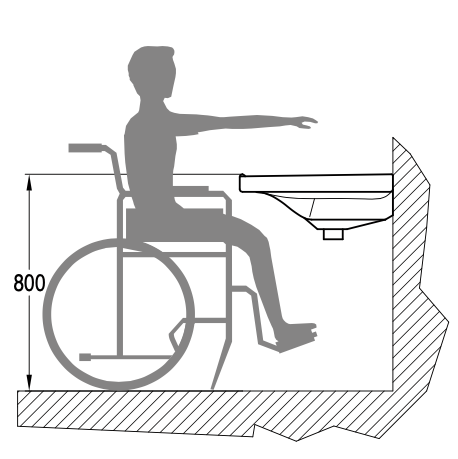
In bathrooms adapted for the elderly and disabled, washbasins should be installed at a height that makes them easy to use. Washbasins should have the upper surface 80 cm from the floor and always be column-free with a siphon, preferably of the flush-mounted or recessed type to leave the necessary space for wheelchair access. Reclining mirrors are very useful because they can be adjusted to different heights. We also recommend the use of clinical lever taps or electronic taps that can be easily activated by everyone.
Safe showering
For elderly and disabled people, it is preferable to install a shower, because the bathtub is less accessible and can be more dangerous. The shower should be flush with the floor and equipped with a hand-held shower and a folding seat that can be closed to free up space when not needed. Also in the case of the shower, we recommend installing horizontal grab bars to help the user get up from the seat and stand safely.
Aids and grab bars
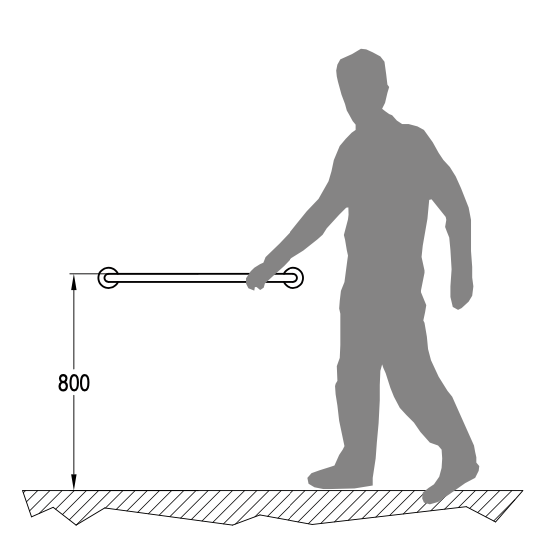
In toilets in rooms open to the public, a handrail must be provided and installed near the toilet bowl, placed at a height of 80 cm from the floor, and with a diameter of 3 - 4 cm; if fixed to the wall, it must be placed 5 cm from the wall.
In accessible residential accommodation, horizontal and/or vertical grab bars and handrails must be provided in the vicinity of the fixtures; the type and characteristics of the grab bars or handrails must comply with the specific requirements.





